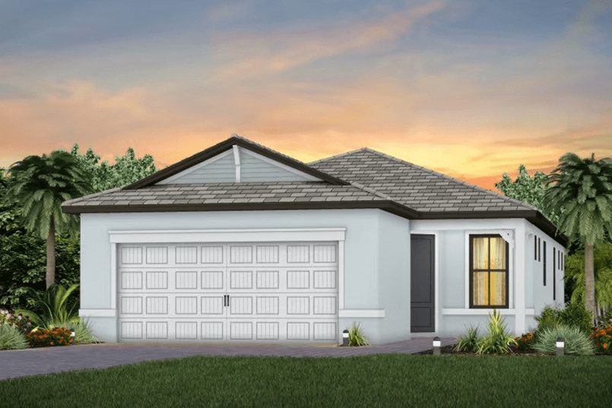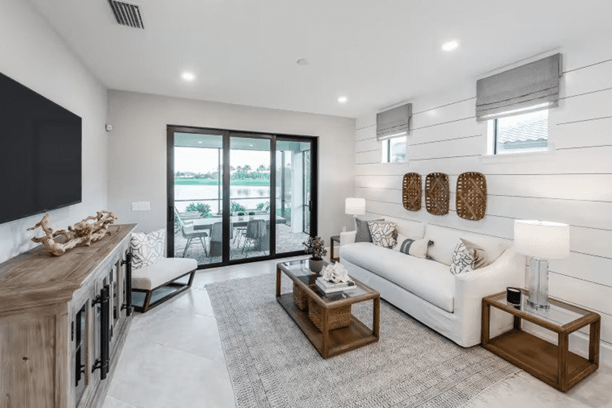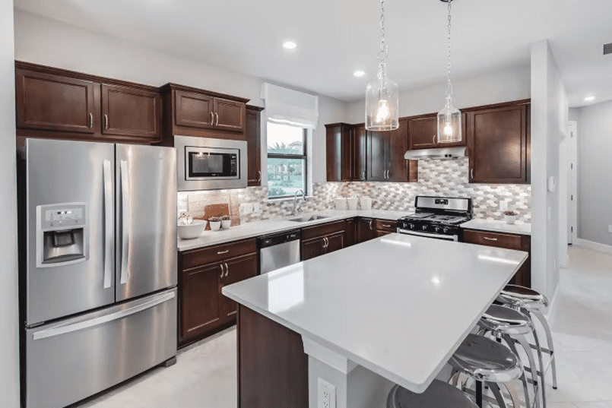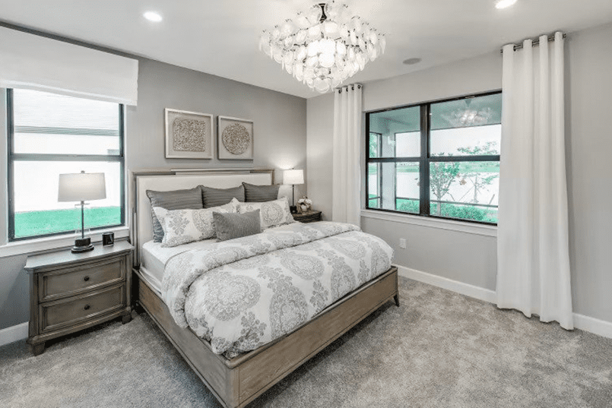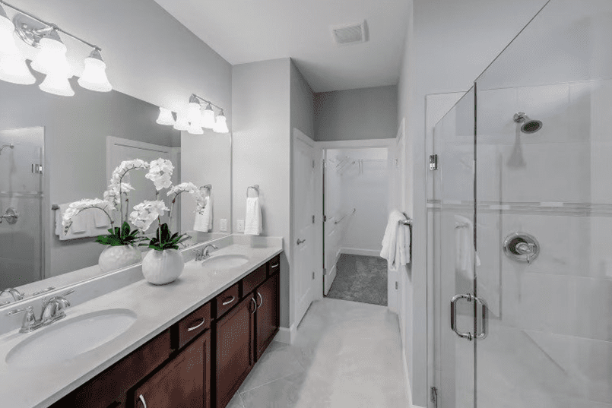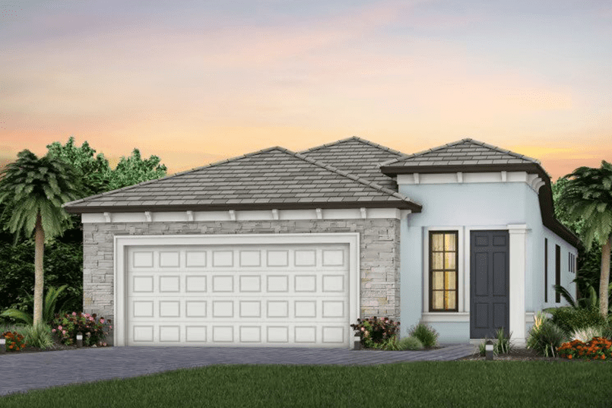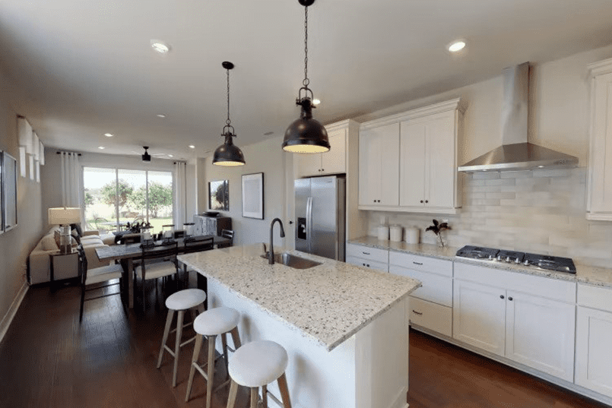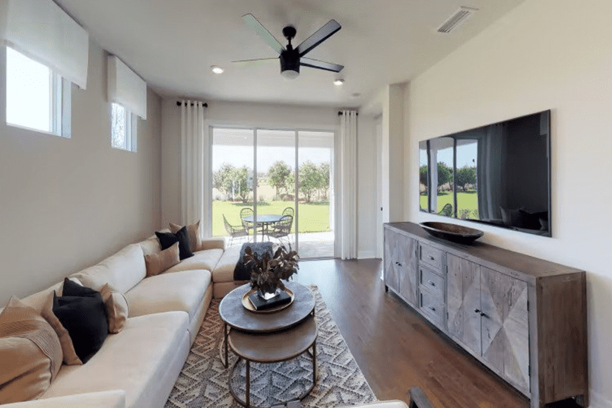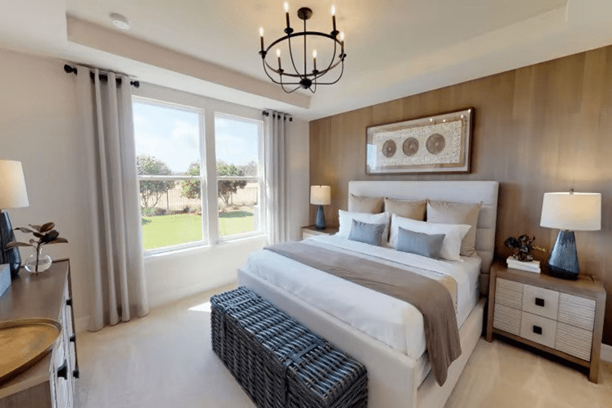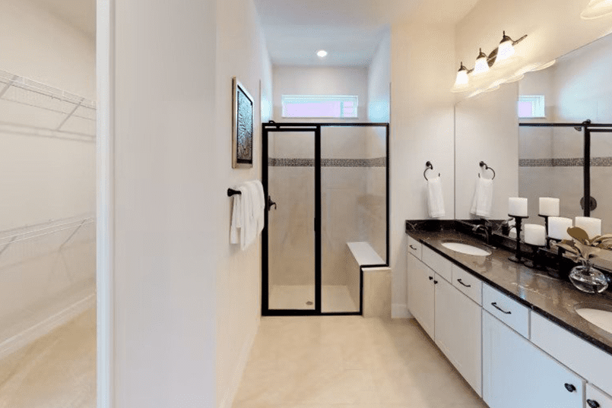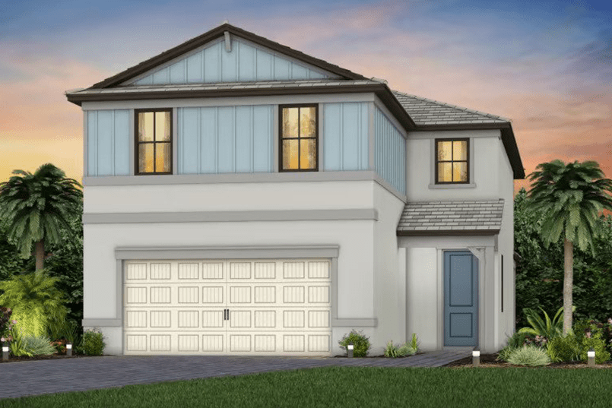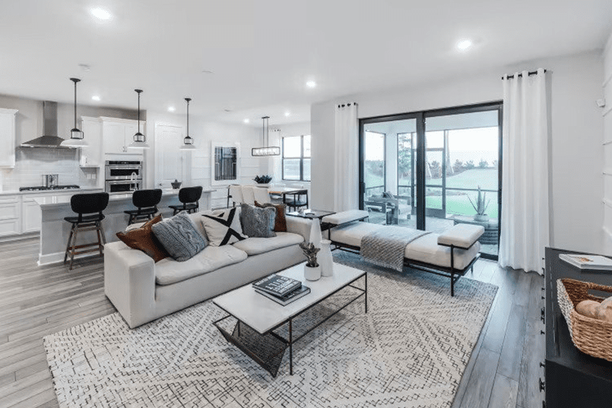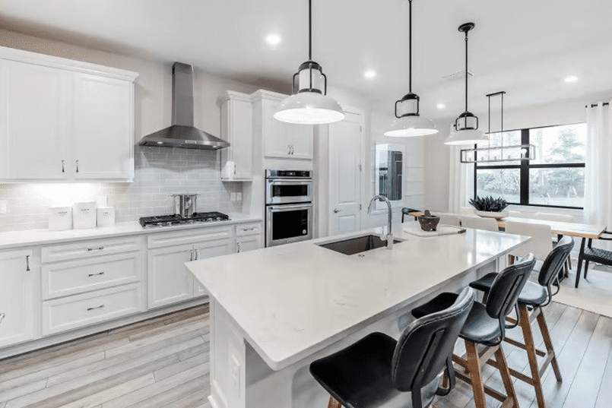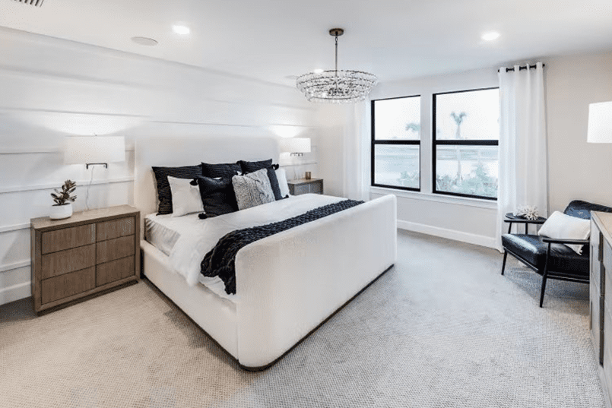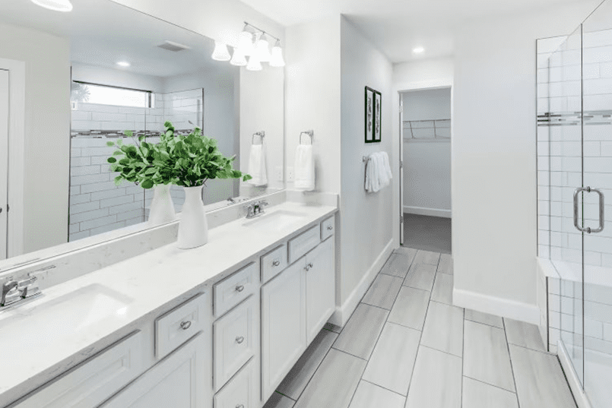THE SCENIC SERIES
THE NEW CONSTRUCTION HOMES FROM THE SCENIC SERIES ARE AVAILABLE IN THREE DIFFERENT FLOOR PLANS.
CHOOSE THE PROPERTY THAT BEST FITS YOUR NEEDS.
CONTOUR
FEATURES
- 1-Story
- 2 to 3 Bedrooms
- 2 to 3 Baths
- 2-Car Garage
- 1,405 to 1,561 A/C Sq. Ft. (Model)
The Contour has an open layout with ample entertaining spaces. Relax in the private owner’s suite, which is built with a huge walk-in closet.
HALLMARK
FEATURES
- 1-Story
- 2 to 3 Bedrooms
- 2 Baths
- 2-Car Garage
- 1,655 to 1,802 A/C Sq. Ft. (Model)
The Hallmark’s design offers cohesive gathering areas, a cook’s kitchen, and a covered lanai. The Owner’s suite features a large walk-in closet.
TRAILSIDE
FEATURES
- 2-Story
- 5 Bedrooms
- 3 Baths
- 2-Car Garage
- 2,615 A/C Sq. Ft.
The Trailside provides ample storage space; an upstairs loft, a covered lanai, and an owner’s suite with a large walk-in closet.

